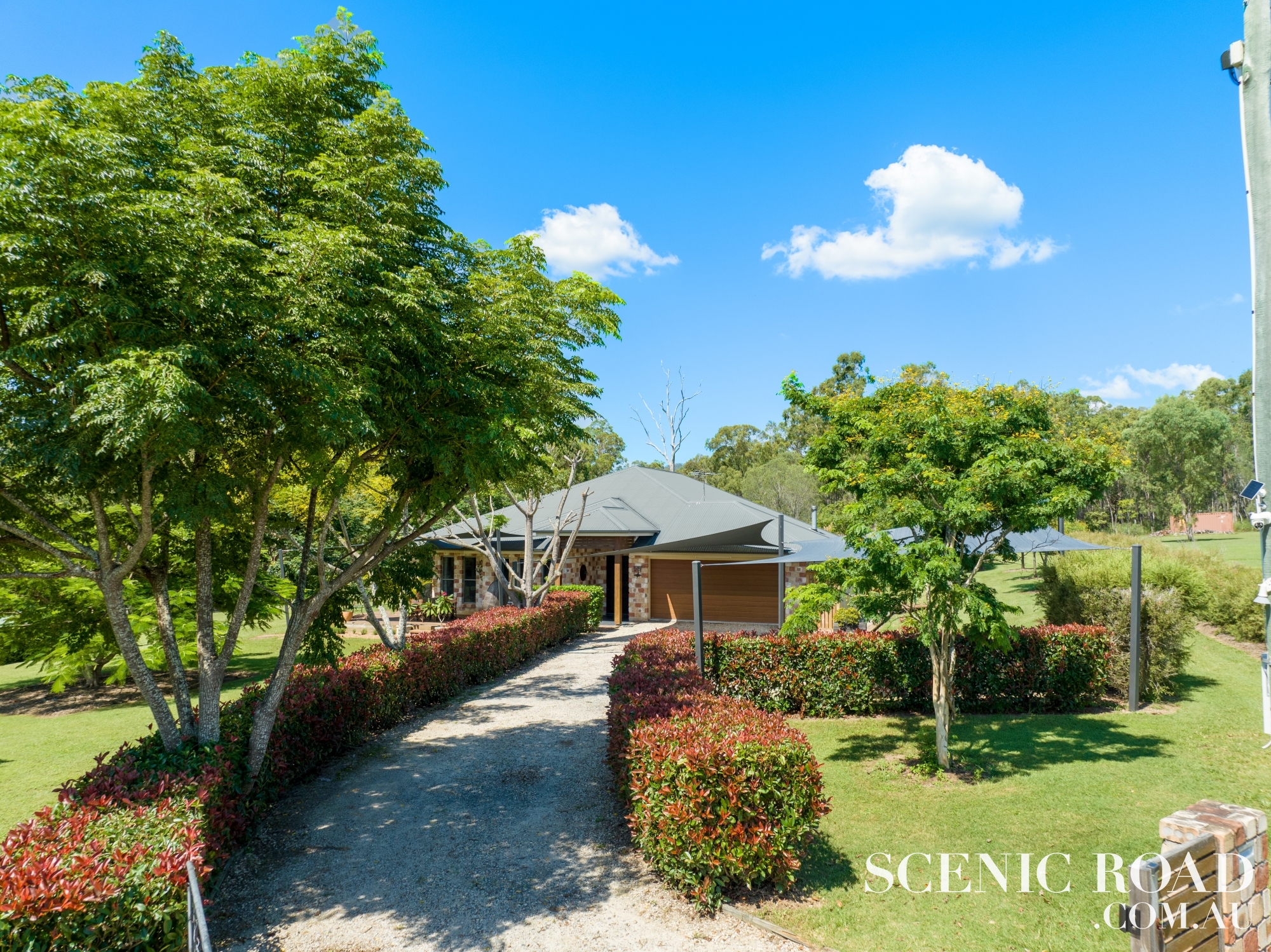About the Property
Something special for the family, a property that caters for everyone.
Welcome to 2-14 Nieuwenburg Place Tamborine
Nestled in a beautifully landscaped edible garden, this GJ Gardner Home was constructed in 2012 for the current owners. Renowned as the perfect family layout, the floor plan of this residence provides multiple living options for adults and the kids. The open planned design offers great dining and lounging spaces both indoors and out.
Featuring 4 generous bedrooms plus a study, a media room or rumpus, the open planned kitchen and lounge, which is the centrepiece of the home, flow out to a massive outdoor alfresco and a stunning garden filled with life.
The garden features a BBQ Hut with a built in kitchen, a sheltered Pergola with a woodfire pizza oven, a firepit, the garden sheds and a purpose built pool enclosure that previously housed an above ground pool.
This property will both house and feed the whole family. The little farm has an equipped bore for which pumps to both irrigation in the gardens and to 17 taps position throughout the 3.6 acres.
There is a orchard filled with citrus, fenced & secure veggie gardens (including 3 poly tunnels with irrigation), a chook run with chook house, paddocks and a stable for the horses
Impeccably maintained indoors and out, the acreage is gently undulating and 100% useable. Fully fenced for the pets, has dual access off Nieuwenburg Place and is wonderfully private no matter where you stand.
If you love walking or trail riding then you will love the direct access to over 40 acres of state forest which exists at your back door.
THE HOMESTEAD
4 Bedrooms plus Study
Master Bedroom with Ensuite & WIR
Open Planned Kitchen Dining & Lounge with Fireplace
Media Room
Kids Retreat
Huge Outdoor Alfresco ( Fully Insulated )
Patio
Surrounding Pathways
Ducted Air Conditioning
10Kw Solar
3 Phase Power to Property
Double Lock Up Garage with Air Conditioning
THE PROPERTY
1.46 Hectares or 3.61 Acres
The BBQ Hut features a full kitchen with dishwasher & built in BBQ
Equipped Bore ( 500 Gallons per Hour ) Tested
4 x 22,700L Water Tanks
Treated Timber Pathways
Fully Fenced for Dogs
Fruit Orchard
Irrigated Veggie Gardens
Fully Enclosed Chook Run with a Laying House
Extensive Water throughout, 17 Taps across the property, automatic troughs to paddocks
Auto – Electric Gate
Workshop
Garden Shed
Stable
Shaded Parking
The Farm has Generator Backup Capability ( 2 x 15Amp Connections )
Located on a quiet cul-de-sac just a minute or so from Tamborine Village and the Bearded Dragon Hotel, 45 minutes to the Gold Coast or 50 minutes to Brisbane
There is lots to enjoy about the convenience of this great location.
Don’t delay, contact Drew Slack-Smith now to arrange your private inspection
Property Features
Property Features
- Acreage Semi-rural
- 4 bed
- 2 bath
- 4 Parking Spaces
- Land is 1.46 hectare
- Floor Area is 346 m²
- 2 Toilet
- Ensuite
- 2 Garage
- 2 Carport
- Remote Garage
- Secure Parking
- Study
- Dishwasher
- Built In Robes
- Workshop
- Rumpus Room
- Broadband
- Outdoor Entertaining
- Shed
- Fully Fenced
 Drew Slack-Smith
Sales Agent
Drew Slack-Smith
Sales Agent






































