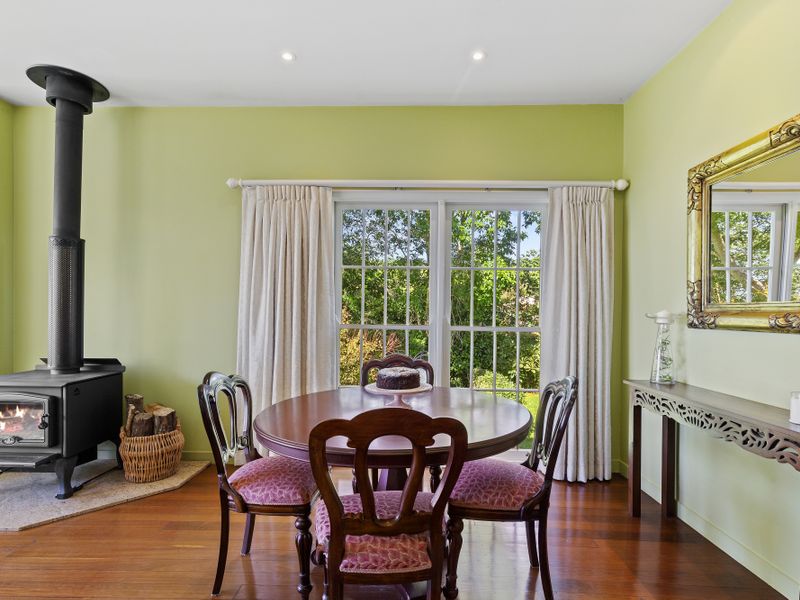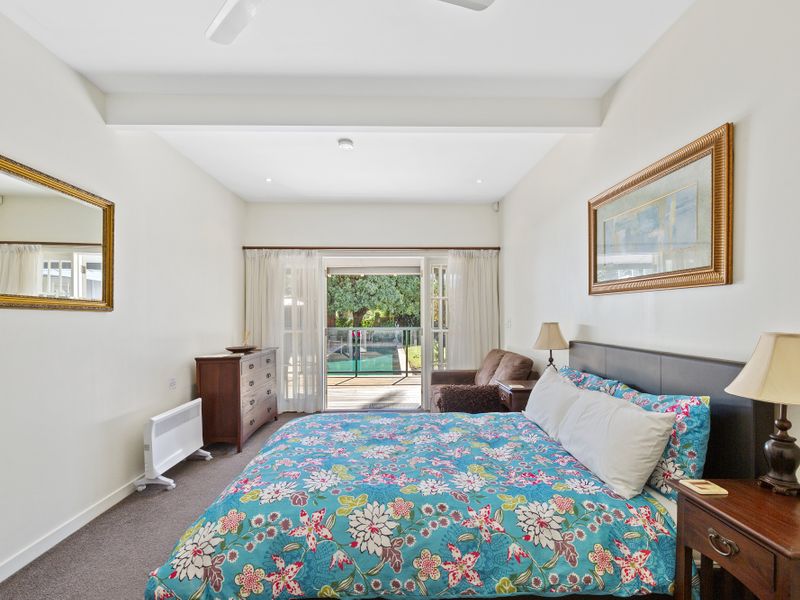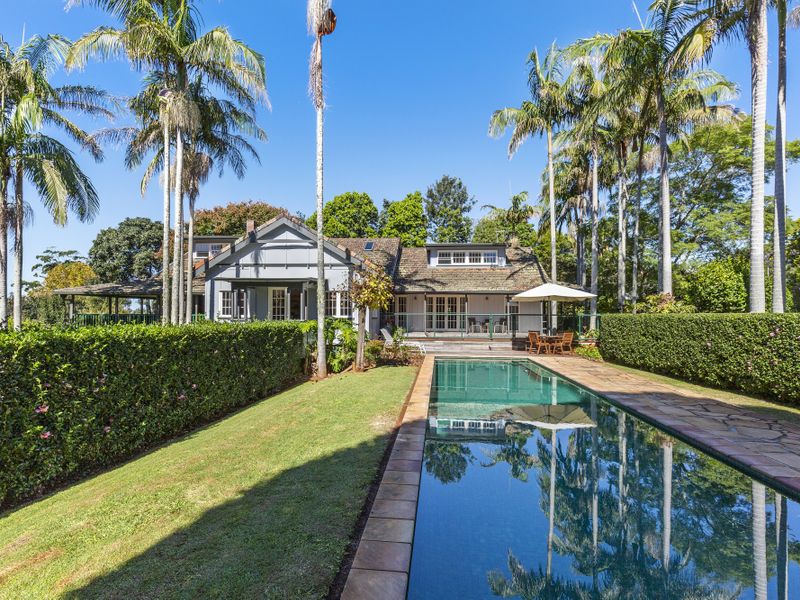About the Property
A landmark estate in Olde Eagle Heights capturing the olde worlde charm and elegance of yesteryear whilst bringing all the amenities into the 21st Century.
Enjoy the lifestyle this private, luxury retreat offers ~ set amidst 1.25 acres of beautiful easy-care gardens, which include a heated pool and Gold Coast views.
Only a short stroll to famous Gallery Walk to enjoy it’s coffee shops & restaurants, art galleries, wineries and boutique stores, and nearby to some of Tamborine Mountain’s beautiful National Parks where you can enjoy rainforest walks, waterfalls and rock pools.
This charming property lends itself to being a beautiful large family home, where a lifetime of fond memories will be created or a pleasant space for empty-nesters with visiting children and grand-children.
So much space, even the largest family will have trouble filling up all the room, with 4 king size ensuited bedrooms – all with plenty of room to include study areas or personal retreats. A huge 5th bedroom provides a versatile space – an amazing nursery, or kids retreat. Another 3 hobby rooms, each measuring 3.5m x 3.2m, provide extra space for anything a large family could possibly require – home office; music room; art room; kids retreat – no matter what your requirements – this home can accommodate them!
All within walking distance, of Australia’s Number 1 Public Primary School 2018 and high school, and only a 5 minute drive to Tamborine Mountain College.
The light filled living areas within the home are set to impress, with each room offering it’s own charm, as well as garden outlooks or Gold Coast views…
The north facing morning room overlooks the pool, and is the perfect spot for breakfast, filled with sunlight in winter, and offering a delightful balcony for your morning coffee in summer.
The lounge with its large fireplace, is purpose built for comfortable relaxation. Bi-fold French doors extend this room onto the wide verandah, an ideal spot for alfresco dining under the stars.
The family living room provides a cosy, casual space with a slow combustion fire, floor to ceiling windows overlooking the garden, and French doors allowing access to the verandah and Gold Coast views.
The large, well-appointed kitchen is the home chef’s dream, with a butler’s pantry, plenty of bench space and quality appliances. Bright and cheery with plenty of room and opening onto a Grapevine covered back deck, this kitchen really is the heart of the home.
Upstairs the Master Wing has walk through robe and ensuite with marble double vanity. Whilst the king-sized bedroom itself, provides plenty of space for a parent’s retreat. A north-east aspect keeps it comfortable all year round, the floor to ceiling windows offer views to the ocean during the day, and the sparkling Gold Coast lights at night.
The second bedroom on this floor, is a truly delightful room. This large room also offers a retreat style space, with an almost full wall window looking out over the gardens.
There are another 3 very large ensuited bedrooms on the ground floor, overlooking the gardens and pool.
The Triple Lock Up Garage, has a mezzanine floor, ideal for any hobbies or projects.
The gardens provide an ambience all of their own, filled with mature trees covered in stags, elks, and orchids. You’ll also find Magnolias, camellias and azaleas. There are many lovely spots to sit and relax, a lovely lawn for a friendly game of quoits or croquet, and even a garden party or small wedding. Whilst the garden’s kitchen corner is filled with fruit trees, and is home to Cluck Med a palatial chicken home.
Whilst this property represents a classic piece of Tamborine Mountain history, it is a true private retreat, the elegant home and gardens providing many areas for entertaining and relaxing, and all with the best of Tamborine Mountain on your doorstep.
Call Bernadette on 0407 176 052 to arrange an inspection.
Property Features
Property Features
- House
- 5 bed
- 5 bath
- 6 Parking Spaces
- Land is 4,653 m²
- Floor Area is 352 m²
- Toilet
- 3 Garage
- 3 Carport
- Remote Garage
- Secure Parking
- Study
- Dishwasher
- Built In Robes
- Workshop
- Pay TV
- Balcony
- Deck
- Courtyard
- Outdoor Entertaining
- Shed
- Open Fire Place
 Drew Slack-Smith
Sales Agent
Drew Slack-Smith
Sales Agent






































