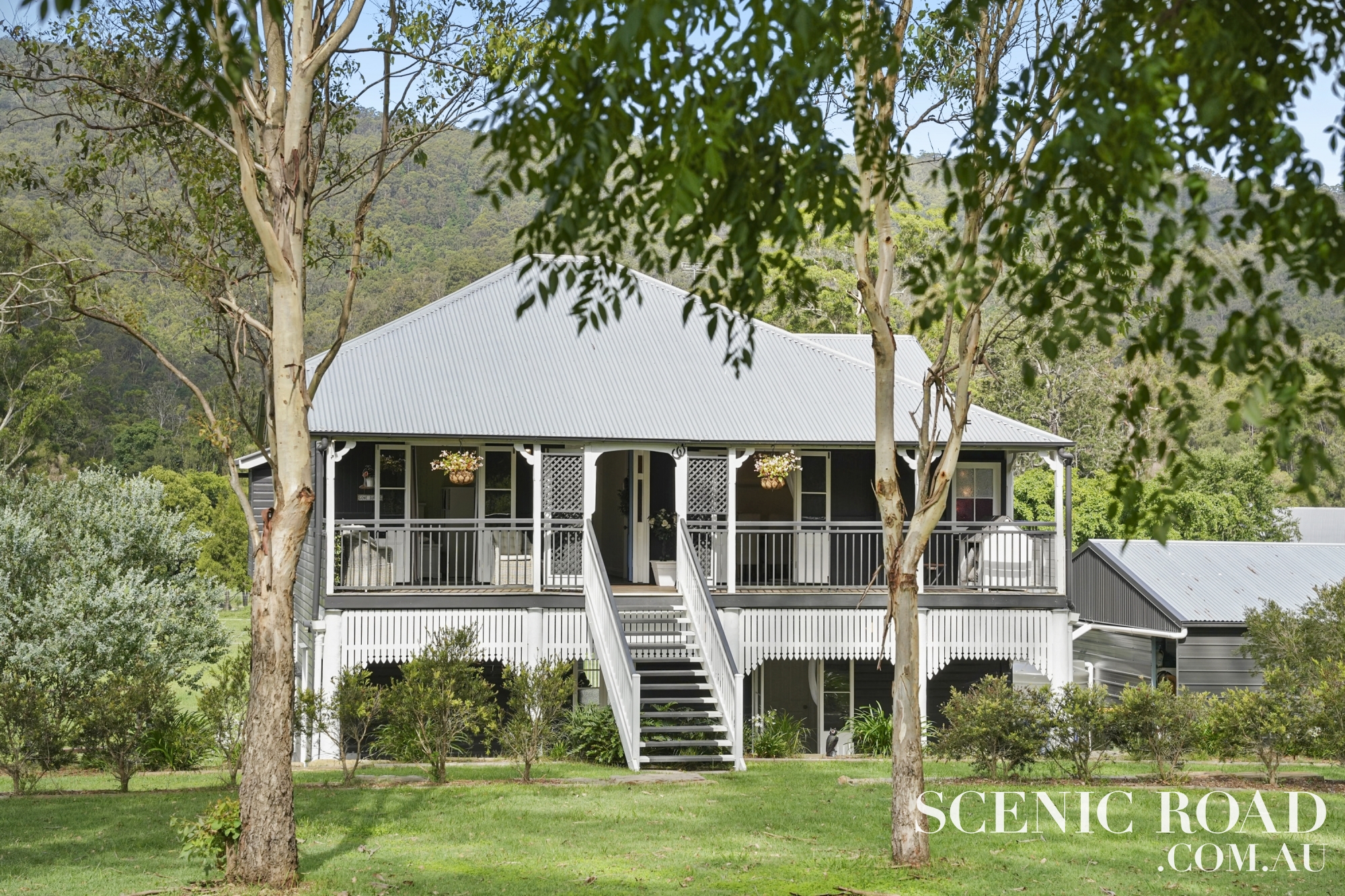About the Property
2368 Beaudesert Nerang Road Canungra is located in the exclusively private cul-de-sac known as Fig Tree Place. Positioned at the head of the cul de sac, the classic Queenslander is nestled upon 2.25 acres of beautifully fertile, 100% usable land. Canungra Village is located only a minute away.
The home, built in the early 1900s, was relocated from Yeerongpilly in 2020 and has been lovingly renovated and expanded whilst retaining the old world charm these wonderful homes are so famous for. Hardwood cladding, VJ walls, 10 ft ceilings, timber French doors and windows. From the verandas on both levels enjoy the breeze and views.
The homestead rests in easy to care for gardens and features a pool and double garage. There is plenty of room for pets, veggie gardens and more sheds if you require on the gently undulating land.
A visit is a must if you have been searching for the perfect Queenslander on private small acreage within walking distance of town. You will know you have found your own little piece of paradise.
Property Overview
THE HOME
Original Queenslander, circa 1910
200m2 of Internal Living plus Verandas
4 Bedrooms, all Bedrooms access Verandas
Master Bedroom with Ensuite and Walk in Robe
Main Bathroom with Bath
Upstairs Open Planned Living & Kitchen with Balcony Veranda
Downstairs Family Room opens to Verandas front and back
Concrete Pool 3m x 7m
6m x 7m Double Garage
Concrete Pathways surround the home
THE PROPERTY – Developed in 2020
2.25 Acres or 9,094m2 of Land
2 x 22,500L Rainwater Water Tanks
Taylex Enviro Septic System
Concrete Driveway & Parking
Fully Fenced Boundary in Hardwood Posts and Mesh
Easy Care Parklike Gardens
Horse Shelter, Turnout Paddocks in Electric Fencing
Contact Drew Slack-Smith today to arrange your inspection
Property Features
Property Features
- Acreage Semi-rural
- 4 bed
- 2 bath
- 2 Parking Spaces
- Land is 9,094 m²
- Floor Area is 200 m²
- 2 Toilet
- Ensuite
- 2 Garage
- Dishwasher
- Built In Robes
- Rumpus Room
- Balcony
- Outdoor Entertaining
- Shed
- Split System Heating
- Fully Fenced
- 10ft Ceilings
 Drew Slack-Smith
Sales Agent
Drew Slack-Smith
Sales Agent





































