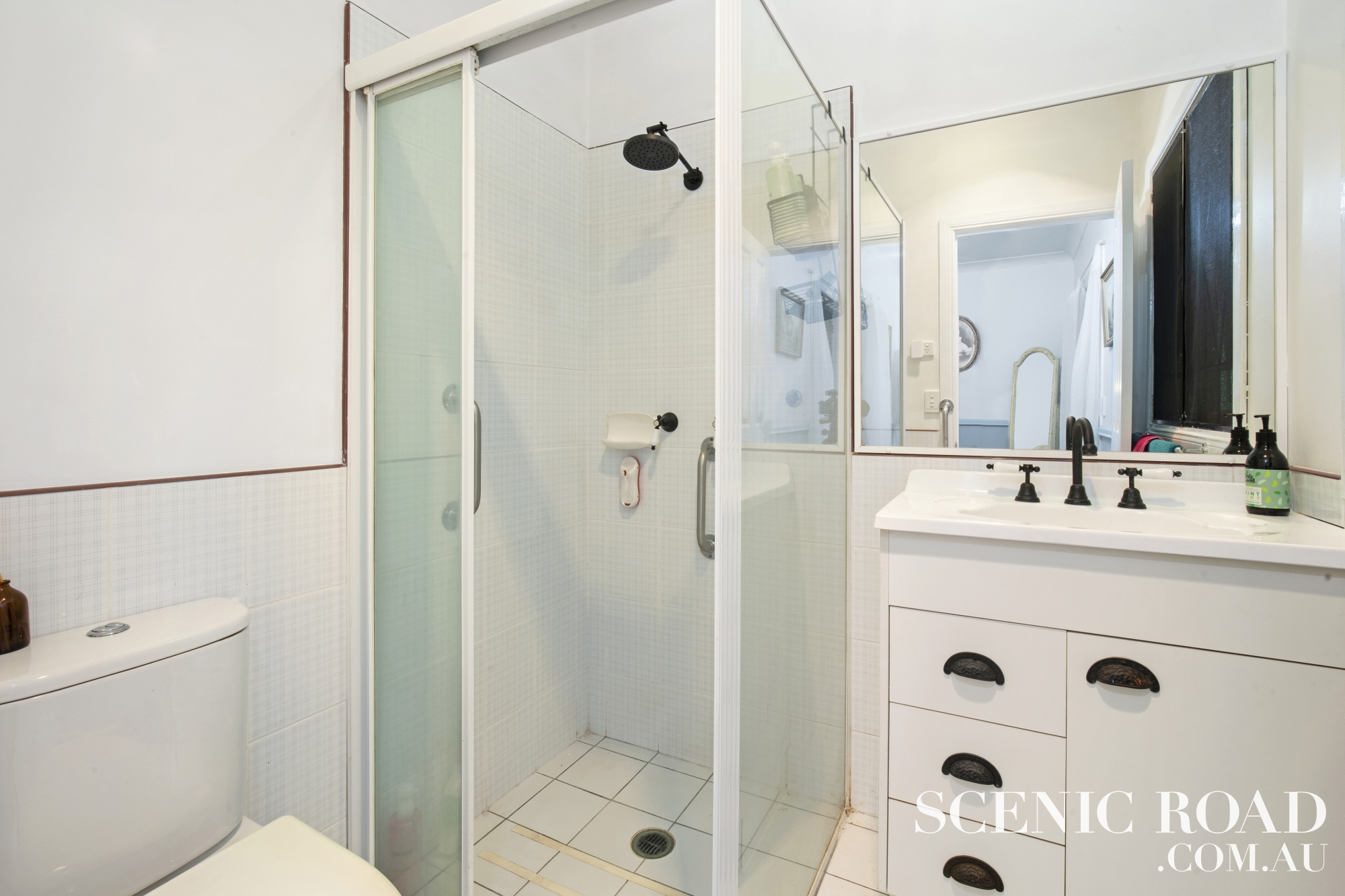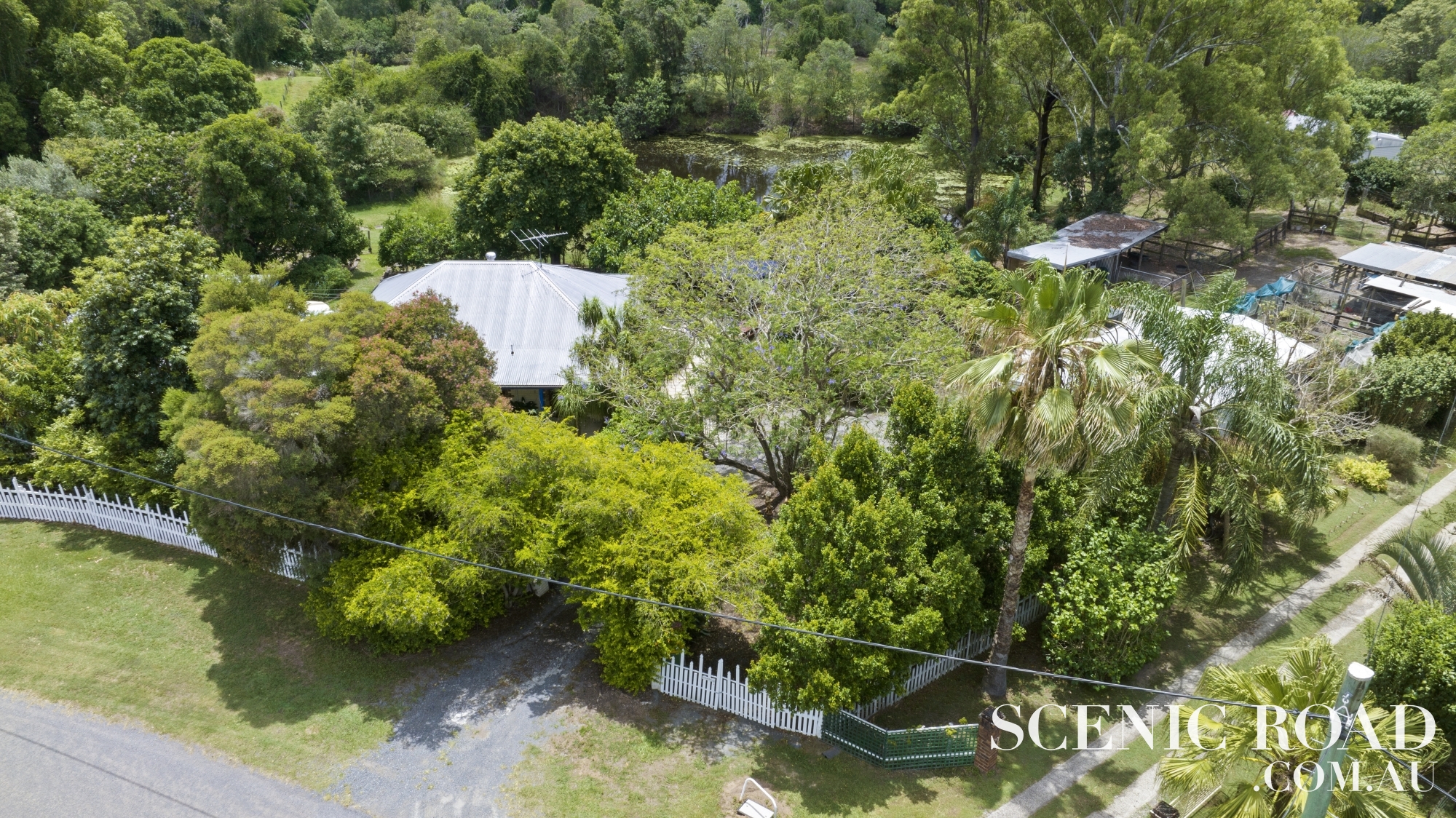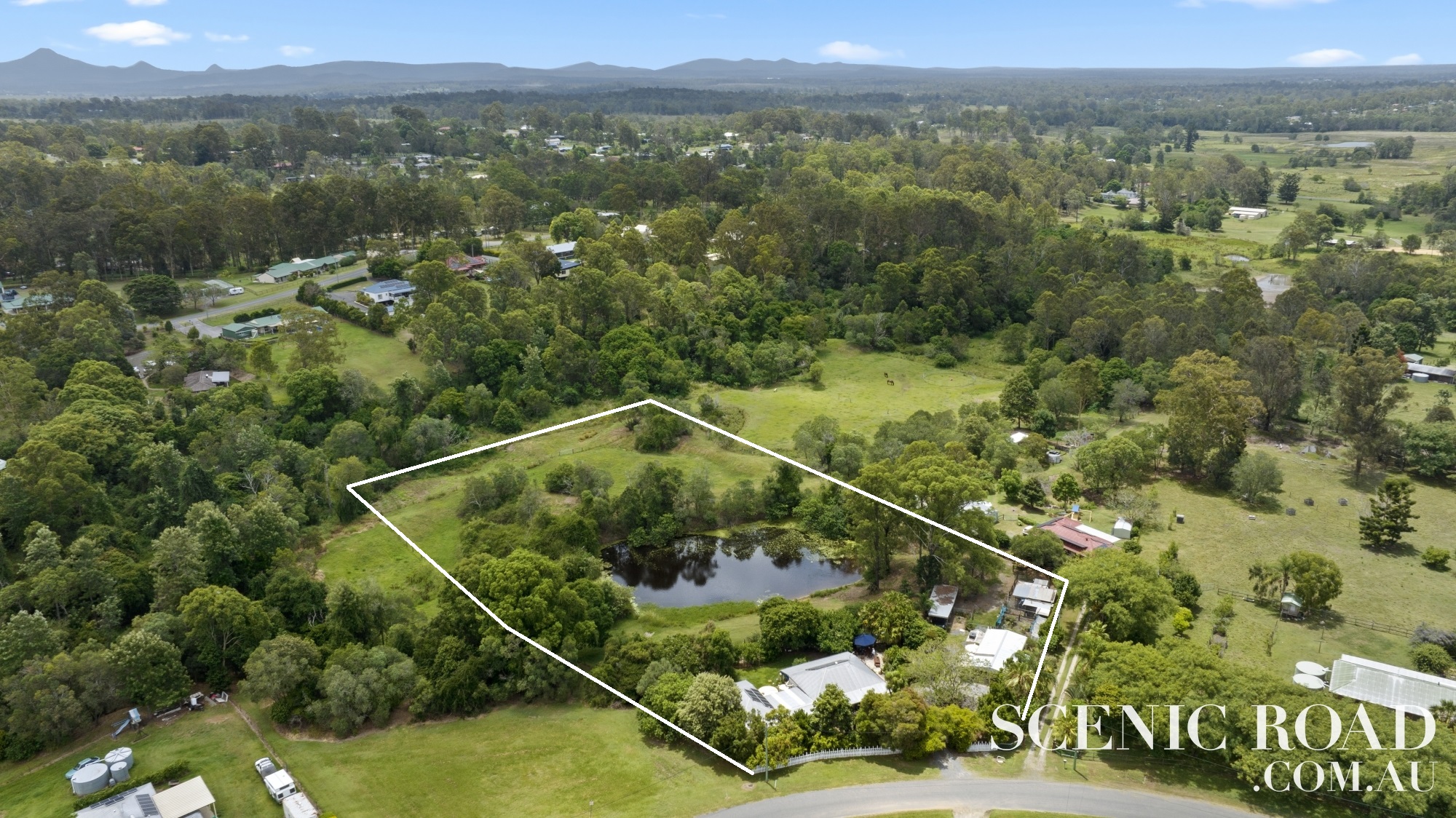About the Property
With its delightful European influence mixed with country charm, this home is positioned in “The Groves” Estate in a quiet cul-de-sac adjoining parkland one side and National Park to its rear, attention to detail can be seen everywhere with this property. Occupying 3.45 green lush acres, this property comes with its own secret garden that surrounds a country inspired dual-living home. The peace and tranquillity of this property along with its period character will carry you to a far away destination.
A mature fruit orchid and raised vegetable patch with its own potting shed (6mx6m) will provide you with sustainable produce for the whole family. The garden has a self timing irrigated watering system throughout, mature trees and potted plants adorn the garden. The bird life adorn this garden from dawn til dusk and the garden is alive with the sounds of nature. Offering a full size pizza oven and several outdoor rooms within the garden to retreat from the summer sun and take in its beauty, this property is not only beautiful it’s low maintenance, providing plenty of opportunities for family entertaining.
There are several fenced paddocks for livestock with a large spring fed dam, 2 generous shelters with yards, a lovely chook house and plenty of room for a pony or two.
The home invites the outside in, with beautiful old world charm through original glazed glass French doors hand crafted from a nunnery which access to the wrap verandas and gardens. The dual-living property presents with the charm of European influence, consists of 3 bedrooms and 2 bathrooms combined with an open plan living kitchen and dining area. With cathedral decorated high ceilings and the stained glass doors, the ambience of this property is special. The main accommodation of 2 bedrooms, 1 bathroom is divided from the secondary accommodation by a fabulous alfresco dining area complete with lighting and sound systems, a BBQ and built in bar fridge area and ceiling fans. This resort style space is perfect for entertaining guests or relaxing after a big day in the garden whilst taking the outside in through screened doors to the garden.
Leading from the alfresco you step into the private self-contained residence with the beauty and charm of the French doors of stained glass to the high ceilings, air-conditioning and open plan setup, this space will impress you. With a spacious master bedroom with walk-in robe and ensuite, kitchenette with wall storage areas and vast living room, there is ample opportunity to invite the extended family to stay or opportunity for additional income. Adding to the charm, the wide wrap verandas on 3 sides of this property provide lovely outdoor areas to retreat to or entertain in.
Accommodation
Main Home
● Circa 1994 brick and Colorbond construction dwelling
● 2 Bedrooms (2 with BIR)
● 1 Bathroom and large powder room
● Large master bedroom with private access to the gardens in the front courtyard
● Open plan living/dining with a modern kitchen with high spec appliances
● High ceilings throughout the property with newly painted rooms
● French doors throughout the home provide access the verandas
● Customised Security screens, plantation blinds, curtains furnishings to doors and windows
● Airey 9ft ceilings with split system air-conditioning and fans throughout the home
● Enclosed alfresco dining area that adjoins both dwellings
Self Contained Residence
● Circa 1994 brick and Colorbond constructed attached dwelling
● 1 Bedroom with WIR
● 1 Bathroom
● Open plan kitchenette with living and dining room
● Full wall storage cupboards providing additional shelving
● Ceiling fans, air-conditioning, customised security screens, plantation shutters to windows
● Stained glass French doors
● Large full length rear patio
● Laundry (in main home)
● Separate access with private garden
● Metering for power, NBN and water connected to property
Outdoor Improvements
● Equine and livestock facilities include stable yards, feed shed, separate paddocks and a spring fed dam
● Chicken run with self watering system and fox proof enclosure
● Large professionally constructed pizza oven and BBQ Facilities
● Large shade umbrella covers the alfresco dining area
● Several smaller garden rooms throughout the garden joined by paved paths
● Potting shed (6×6 Colorbond shed)
● Fully fenced property with a fenced house yard for the dog and livestock fenced paddocks
● 4 water tanks with over 100,000L capacity (2 tanks per home)
● Solar Power
● 2 bay car accommodation with a 6m x 6m shed
● Mature landscaping, turnstyle gravel driveway
● External lighting throughout the property
● Security lighting
Contact Michelle to arrange your private inspection.
Property Features
Property Features
- Acreage Semi-rural
- 3 bed
- 2 bath
- 3 Parking Spaces
- Land is 1.40 hectare
- Floor Area is 144 m²
- 2 Toilet
- Ensuite
- 2 Garage
- Carport
- Built In Robes
- Rumpus Room
- Courtyard
- Outdoor Entertaining
- Shed
- Fully Fenced




































