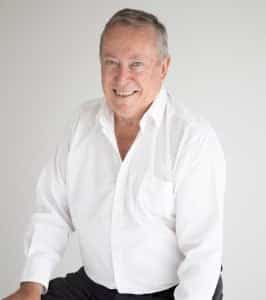About the Property
This wonderful home must be seen to be truly appreciated.
The interior has been recently renovated with the latest in kitchen design, featuring German cabinetry and quality appliances. The flooring in the living areas is of genuine timber finish, hybrid planking while the three bedrooms have been freshly carpeted.
The living area is serviced by reverse cycle split system air-conditioning for all seasons comfort plus a Vogue Pintel Deluxe slow combustion wood heater for the occasional chilly winter night.
The outside of the home is a real delight. The garden abounds in native flora and fauna complimented by an abundance of fruit trees and olive trees. Pathways lead to a number of shady nooks throughout the garden where you might run into Chubby the Water Dragon or the cheeky Butcher Birds looking for a handout. The 8 metre by 4.5 metre saltwater pool is equipped with variable mood lighting for those refreshing night time dips, while using the gas barbeque in the thatched roof alfresco dining area.
Situated less than a kilometre from the centre of town, yet far enough away that there is real country living peace and quiet.
Consider these handy features:
3 carpeted bedrooms all with built-in robes and ceiling fans
Reverse cycle air-conditioning to the living area and bedrooms 1 and 2
Near new quality flooring throughout
Security screens to all windows and doors
Skylight to kitchen and bathroom provide abundant natural lighting
TV points in the living area and two of the bedrooms
Lots of fruit trees and a kitchen garden
A saltwater pool with poolside cabanas for relaxation and outdoor eating
Close to town Primary School, IGA Supermarket and the famous Canungra Pub less than a kilometre away
This lovely home will be open for inspection, so look for open times on both Saturday and Sunday or call to arrange a private inspection.
For more information, please call George Cook on 0414 756 250 or email george@scenicroad.com.au
Property Features
Property Features
- House
- 3 bed
- 1 bath
- 2 Parking Spaces
- Land is 931 m²
- Floor Area is 126 m²
- Toilet
- 2 Carport
- Built In Robes
- Outdoor Entertaining
- Shed
- Reverse Cycle Aircon
 George Cook
Sales Agent
George Cook
Sales Agent






































